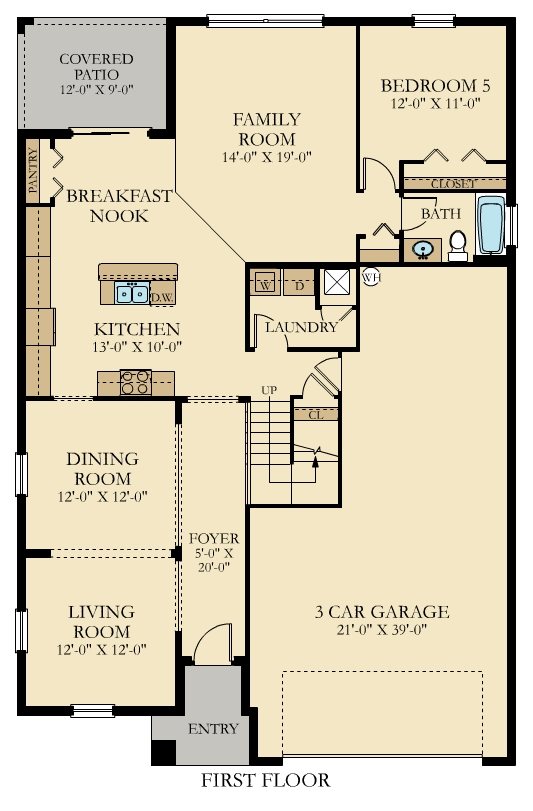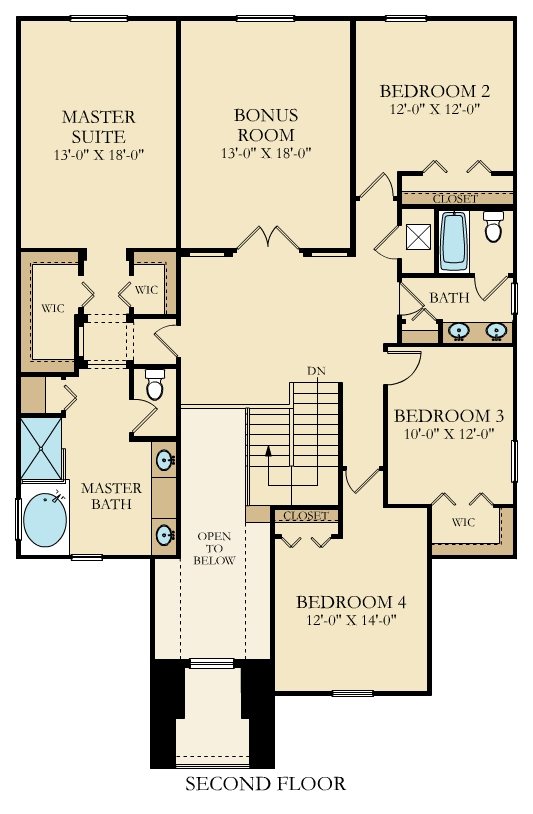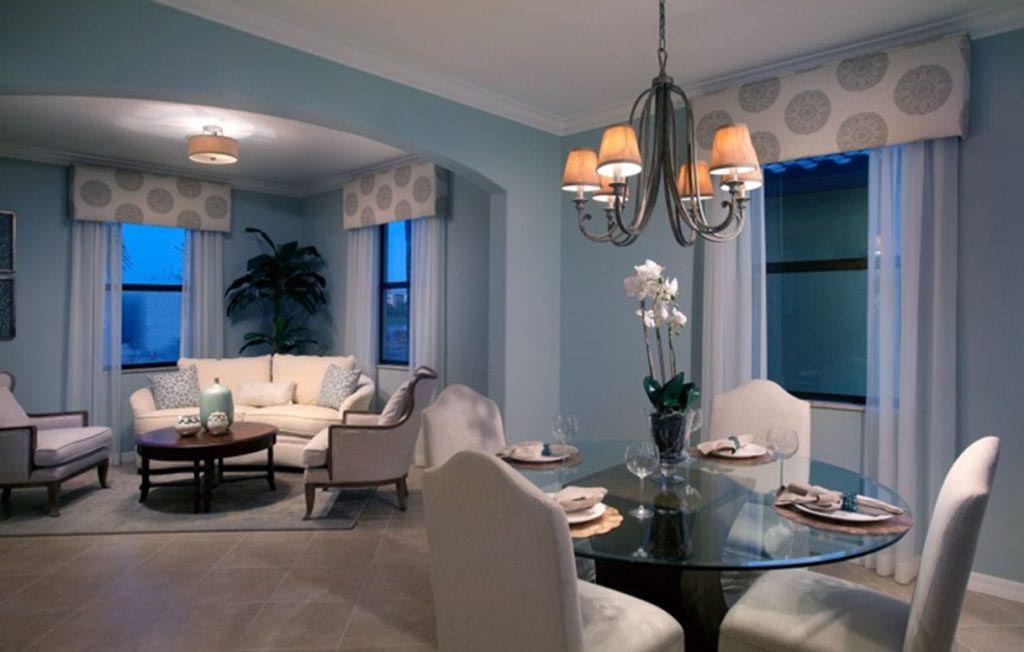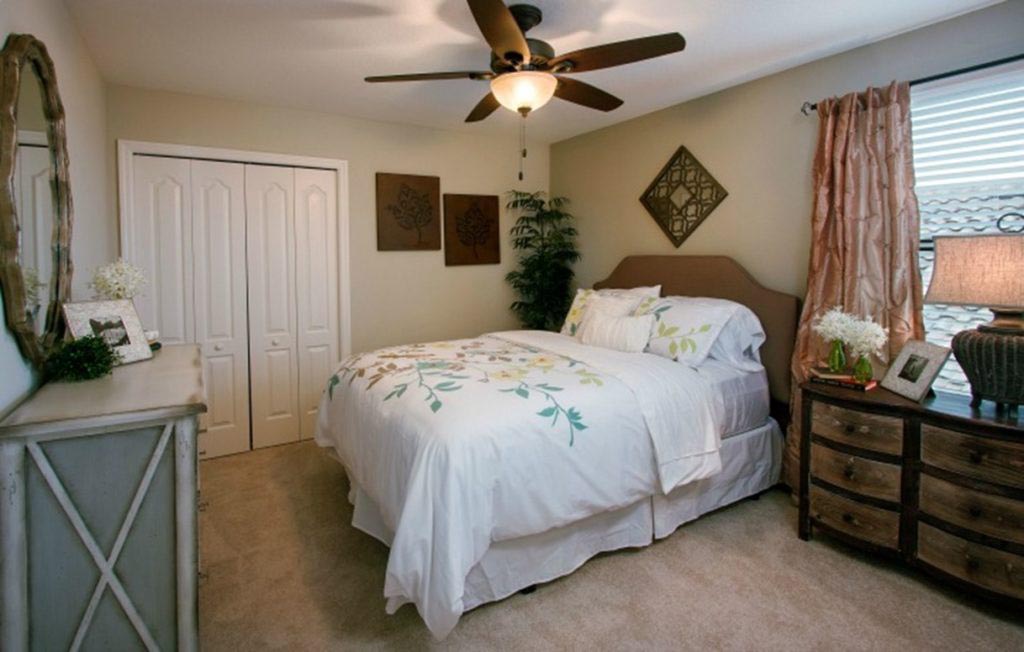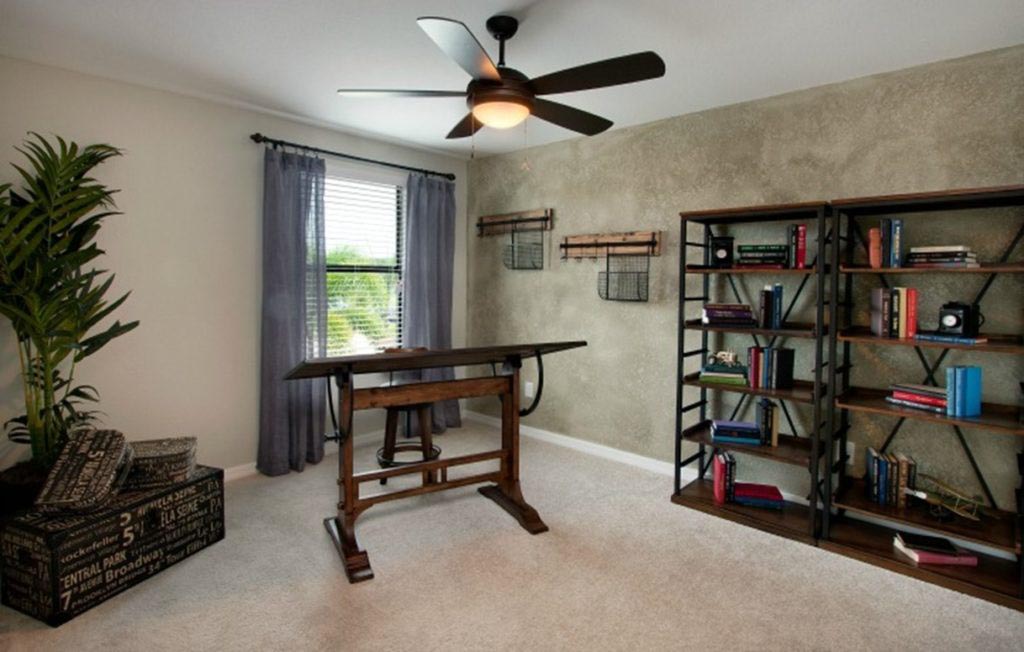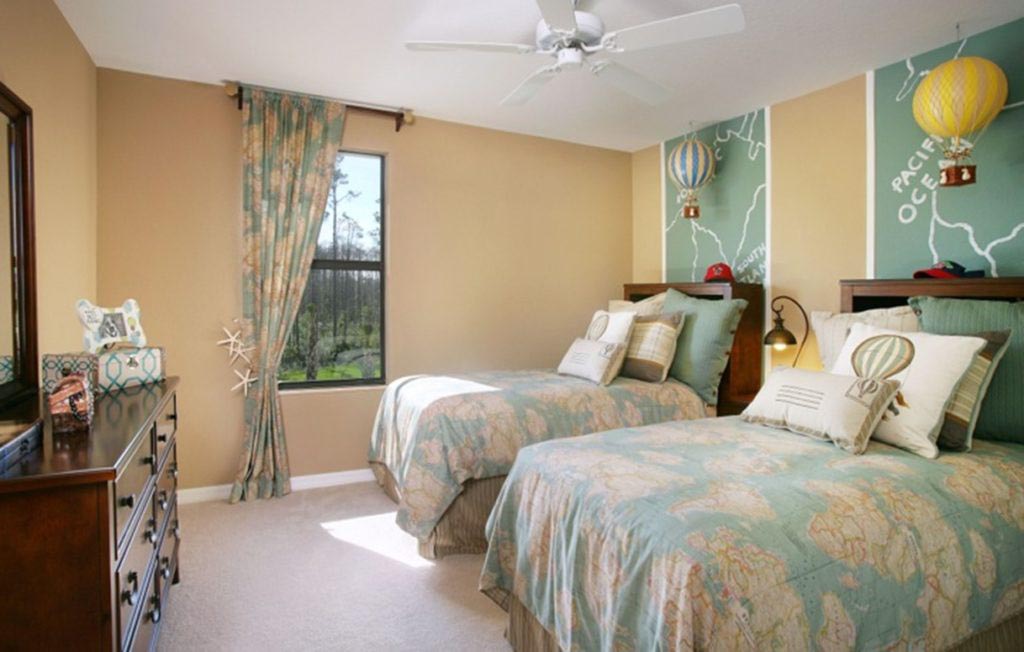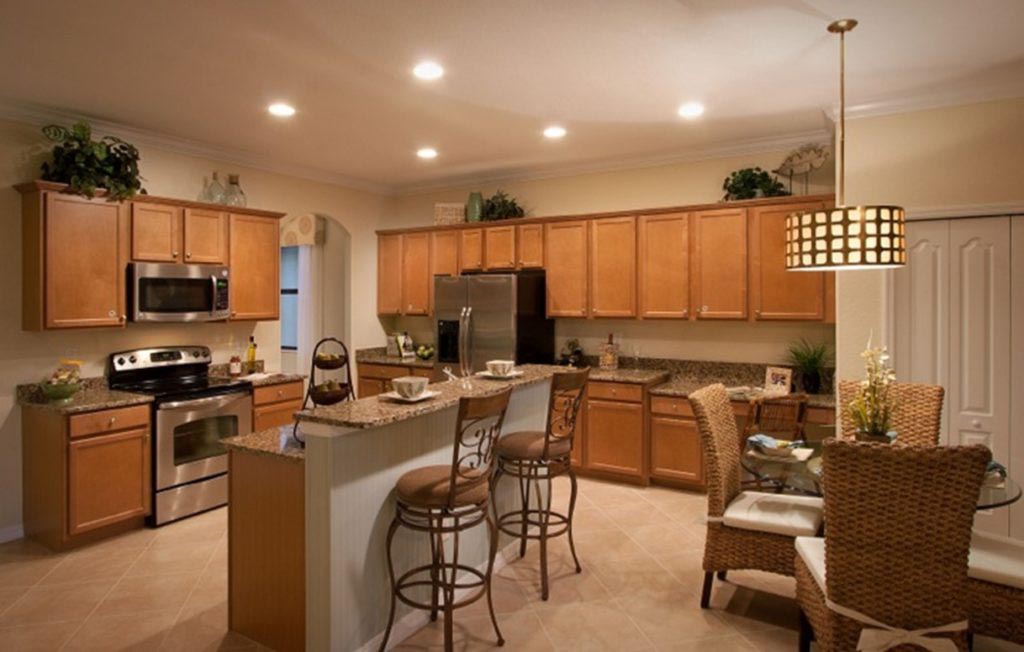There’s so much home to love in this spacious floor plan, boasting over 3,200 square feet of living space. The first floor features a formal living and dining area perfect for holiday entertaining. Also, an inviting open kitchen with island connects to spacious laundry room and pantry and the family room connects with large bedroom/full bath for added leisure space, ideal as an office or media room. The covered lanai is perfect for plants and a lounge chair. The spacious 2-car tandem garage is perfect for both storage and cars. The second floor features a huge master suite upstairs connects with bonus room for added leisure. An additional 3 spacious bedrooms and luxurious bath upstairs perfect for growing families and plenty of house guests.
Gallery
Floor Plan
